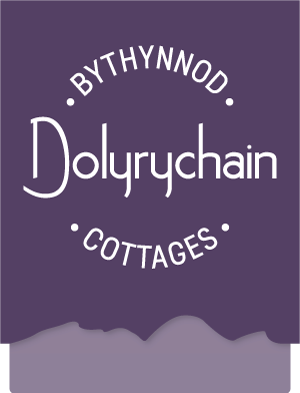Onnen Cottage
Enter our 2-Bedroom cottage through a small walled courtyard and stable door to discover the open-plan 'L' shaped kitchen/dining and sitting room with slate floor and rugs. The dining area has a high vaulted ceiling and galleried walkway between the two bedrooms upstairs.
Ground Floor
The kitchen has a fully fitted range of lacquered cream units with a slate splash back. There is an integral electric hob and oven and a dishwasher, as well as microwave and freestanding fridge freezer. The dining area has an oak dining table and 4 chairs.
The spacious lounge has a large woodburning stove in inglenook fireplace. It is furnished with 2 two seater leather sofas and an armchair, coffee table, flat screen TV, DVD player and occasional furniture. The downstairs shower room has a corner shower, WC and wash hand basin.
First Floor
Upstairs there are two en-suite bedrooms. The master bedroom has an oak beamed vaulted ceiling and floor and is furnished with a wardrobe, king size bed with headboard which screens a contemporary freestanding bath and sink. There is a separate WC.
The second bedroom has twin 3ft' beds (which can be zipped together to create a 6ft super king size bed if requested at the time of booking) and oak bedroom furniture. The en-suite shower room has a shower cubicle, WC and wash hand basin. There are velux windows giving lovely views over the open countryside.
Outside
Double patio doors lead from the dining area to the gravelled and paved patio with garden furniture and barbecue; three sleeper steps lead to the enclosed lawn. Onnen Cottage has its own exclusive hot tub, where you can relax and sooth your body in the splendour of the great outdoors.Children are free to use the park.






